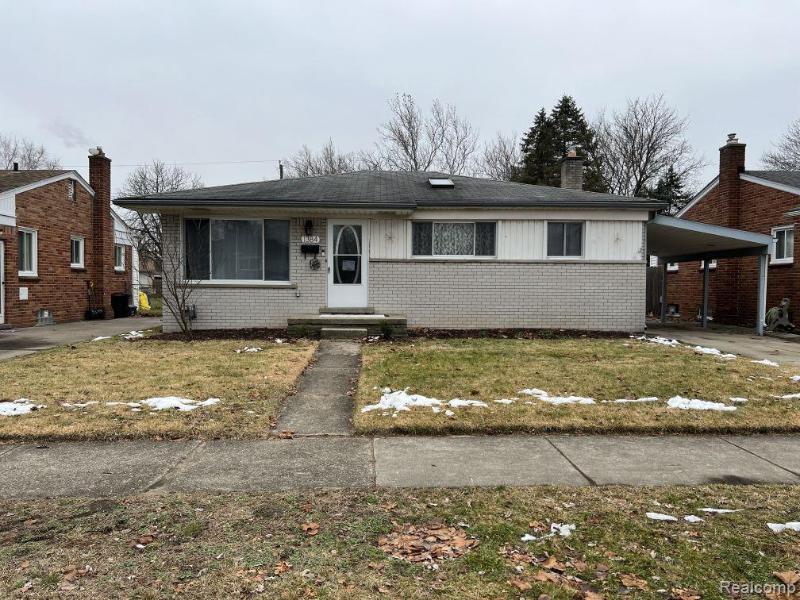Sold
1384 Diana Avenue Map / directions
Madison Heights, MI Learn More About Madison Heights
48071 Market info
$253,000
Calculate Payment
- 3 Bedrooms
- 1 Full Bath
- 1,806 SqFt
- MLS# 20240006109
- Photos
- Map
- Satellite
Property Information
- Status
- Sold
- Address
- 1384 Diana Avenue
- City
- Madison Heights
- Zip
- 48071
- County
- Oakland
- Township
- Madison Heights
- Possession
- Close Plus 31-6
- Property Type
- Residential
- Listing Date
- 02/02/2024
- Subdivision
- Arnold Heights Sub
- Total Finished SqFt
- 1,806
- Lower Finished SqFt
- 750
- Above Grade SqFt
- 1,056
- Garage
- 2.5
- Garage Desc.
- Detached, Door Opener, Electricity
- Water
- Public (Municipal)
- Sewer
- Public Sewer (Sewer-Sanitary)
- Year Built
- 1957
- Architecture
- 1 Story
- Home Style
- Ranch
Taxes
- Summer Taxes
- $2,085
- Winter Taxes
- $414
Rooms and Land
- Bath2
- 0X0 1st Floor
- Laundry
- 0X0 Lower Floor
- Family
- 16.00X22.00 Lower Floor
- Living
- 14.00X15.00 1st Floor
- Kitchen
- 20.00X12.00 1st Floor
- Dining
- 9.00X9.00 1st Floor
- Bedroom - Primary
- 11.00X12.00 1st Floor
- Bedroom2
- 10.00X11.00 1st Floor
- Bedroom3
- 10.00X10.00 1st Floor
- Basement
- Finished
- Cooling
- Ceiling Fan(s), Central Air
- Heating
- Forced Air, Natural Gas
- Acreage
- 0.12
- Lot Dimensions
- 50 x 100
- Appliances
- Dishwasher, Disposal, Dryer, Free-Standing Gas Oven, Free-Standing Refrigerator, Microwave, Stainless Steel Appliance(s), Washer
Features
- Interior Features
- 100 Amp Service, Furnished - No, High Spd Internet Avail
- Exterior Materials
- Brick
- Exterior Features
- Awning/Overhang(s), Fenced, Lighting
Mortgage Calculator
- Property History
- Schools Information
- Local Business
| MLS Number | New Status | Previous Status | Activity Date | New List Price | Previous List Price | Sold Price | DOM |
| 20240006109 | Sold | Pending | Feb 29 2024 12:37PM | $253,000 | 3 | ||
| 20240006109 | Pending | Contingency | Feb 8 2024 5:05PM | 3 | |||
| 20240006109 | Contingency | Active | Feb 5 2024 9:05AM | 3 | |||
| 20240006109 | Active | Feb 2 2024 1:42PM | $234,900 | 3 |
Learn More About This Listing
Contact Customer Care
Mon-Fri 9am-9pm Sat/Sun 9am-7pm
248-304-6700
Listing Broker

Listing Courtesy of
Howard Hanna Real Estate-Dearborn
(313) 724-7653
Office Address 840 Beechmont St
THE ACCURACY OF ALL INFORMATION, REGARDLESS OF SOURCE, IS NOT GUARANTEED OR WARRANTED. ALL INFORMATION SHOULD BE INDEPENDENTLY VERIFIED.
Listings last updated: . Some properties that appear for sale on this web site may subsequently have been sold and may no longer be available.
Our Michigan real estate agents can answer all of your questions about 1384 Diana Avenue, Madison Heights MI 48071. Real Estate One, Max Broock Realtors, and J&J Realtors are part of the Real Estate One Family of Companies and dominate the Madison Heights, Michigan real estate market. To sell or buy a home in Madison Heights, Michigan, contact our real estate agents as we know the Madison Heights, Michigan real estate market better than anyone with over 100 years of experience in Madison Heights, Michigan real estate for sale.
The data relating to real estate for sale on this web site appears in part from the IDX programs of our Multiple Listing Services. Real Estate listings held by brokerage firms other than Real Estate One includes the name and address of the listing broker where available.
IDX information is provided exclusively for consumers personal, non-commercial use and may not be used for any purpose other than to identify prospective properties consumers may be interested in purchasing.
 IDX provided courtesy of Realcomp II Ltd. via Real Estate One and Realcomp II Ltd, © 2024 Realcomp II Ltd. Shareholders
IDX provided courtesy of Realcomp II Ltd. via Real Estate One and Realcomp II Ltd, © 2024 Realcomp II Ltd. Shareholders
